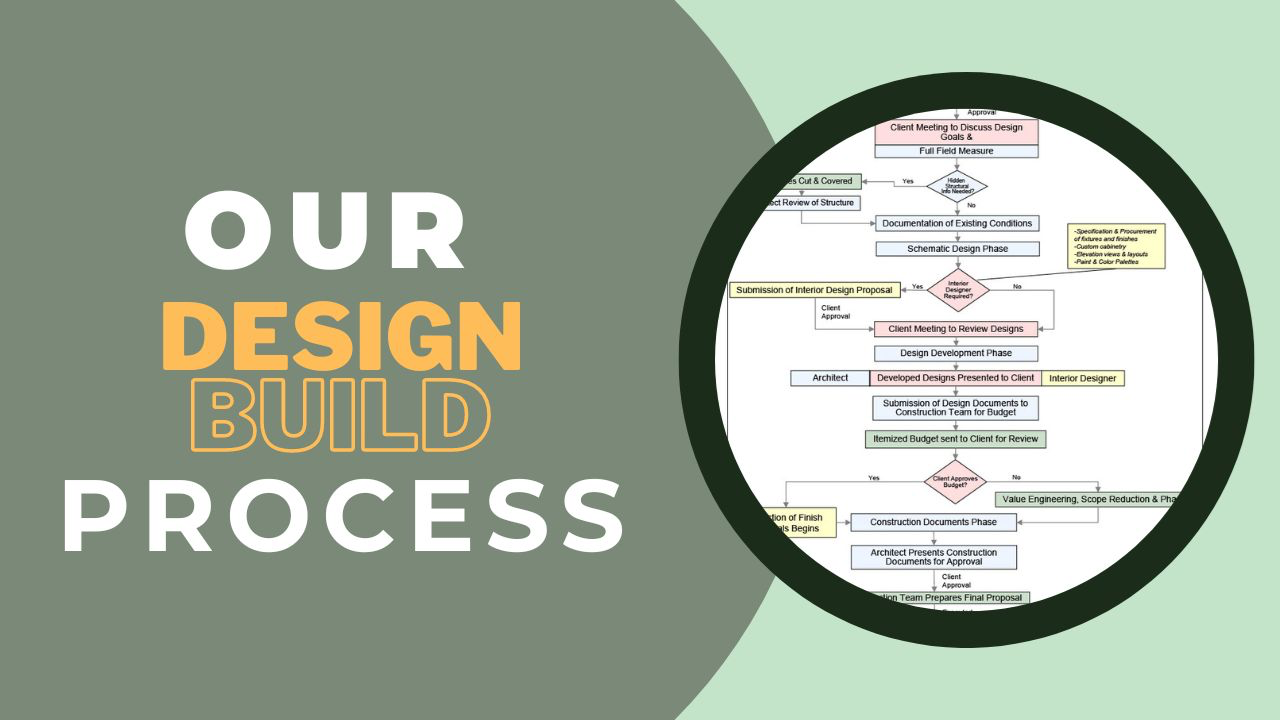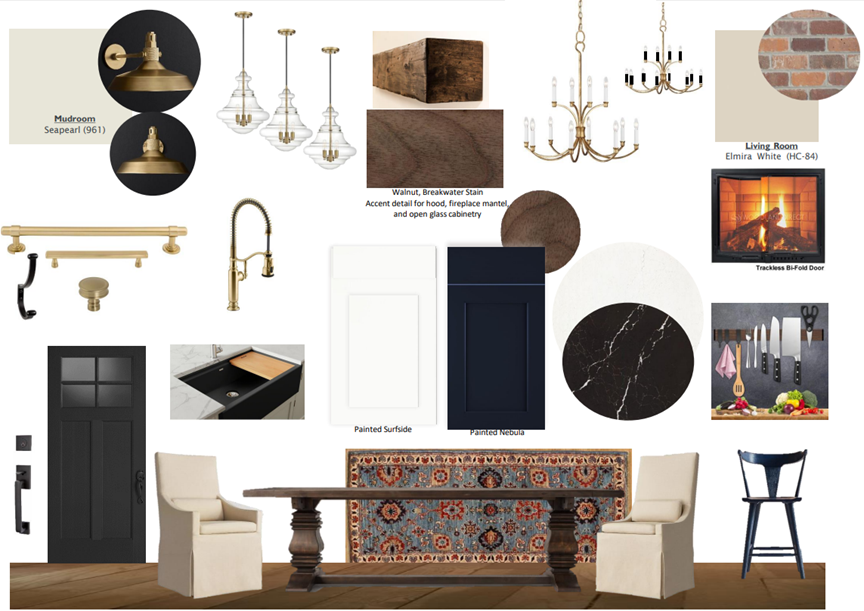How Long Will it Take to Design my Project?
At nearly every sales consult to discuss a renovation, the client will ask us this question. Sometimes it takes the form of “When can you start?” Frequently we will be asked “How far out are you booked?” because they think this is what determines the possible start date for their project. Generally, it doesn’t. We can nearly always make a construction crew available when a client has their project ready to build!
What is needed to be ready to build?
For a look at the design phase process, watch our 6 minute video.
But what if you say: “I don’t think I need a design phase. I’ll design as I go.” If you’re thinking this, you’ll need to read our Top 5 Remodeling Problems and Their Solutions. Most of the horror stories everyone hears about renovations that last forever and with big cost overruns are caused by a missing or bad design phase.
It is relatively easy to avoid “the Big Five” remodeling problems, but you have to put in the time and effort in the design phase.
ITEMS NEEDED DURING THE DESIGN PHASE
Blueprints including electrical plan & structural information
Sample Blueprints including window and door schedule
If you watched the video, you now know that the design process happens in phases, with lots of input and collaboration with the client. When you are sent the latest revision of the blueprints, how long will it take you to review them and provide your detailed feedback? People have busy lives and the renovation cannot always be their priority focus. It is common for clients to take a few weeks to reply each time they are sent a revision. So, it’s typical for the process of creating the project blueprints to take clients a few months, not because the design team is slow, but because clients need time to assimilate, assess, review and give feedback on the many details on their project plans, and fit all this into their daily lives.
When the blueprints are done, you are not at the end of the design phase
Building Permit Application
The completed blueprints, called construction documents, must be submitted to your local building department. They will undergo plan review by the inspector, who will usually provide the architect and designer with comments, feedback and revisions or specifications that they require. The architect or designer will update and resubmit the drawings and they will once again go through plan review. The building department will review the builder’s license insurance documentation, and other forms and finally issue the permit. Building departments vary, but it’s good to allow 1-2 months for this process.
Pricing and Construction Proposal Review
Once the construction documents are complete with all of the necessary structural and finishing details, the builder can put together a final construction proposal. This should be a detailed, itemized account of work to be done and specifications based on the blueprints. A responsible builder will generally have a walk through with his team of specialists – plumber, electrician, HVAC specialist, roofer, flooring contractor, etc. to go over field conditions, details of the work, and to try to turn up any surprises at the front end. The preparation of a proposal for a larger project will usually take at least 2 weeks after the walk through. Many clients need a little time to digest the proposal (or proposals) and sometimes the pricing presentation causes the need for revisions to the design or selections and a re-submission of the final construction proposal. You can see on our timeline chart below, we’ve allowed 5 weeks for this process, but this is highly client dependent.
Proposal Approval and Permit Application – which comes first?
It seems reasonable to this author that a building department should allow a homeowner to submit plans for review before final selection of the builder. However, this is NOT the case in many municipalities. Perhaps the majority require that the builder is selected and his information, license and insurance be submitted as part of the application. Where this is the case, pricing and proposal review have to happen prior to permit application, adding to the timeline.
While the permit application is working its way through the process, the client and designer can keep moving forward:
Sample Product Selections
Product Specifications & Procurement
What is needed will depend on the nature of your project, but here’s a quick checklist with very approximate lead times once ordered:
Custom cabinetry (For kitchens and sometimes other rooms) (10 weeks)
Finishes: Tile, flooring, counters (2-4 weeks)
Light fixtures (1-6 weeks)
Plumbing fixtures (shower valves, tubs, toilets, sinks, faucets) (2-5 weeks)
Appliances (2-12 weeks)
Windows and exterior doors (4-10 weeks)
Siding, decking, railing selections (2-4 weeks)
The longest lead time item is usually custom cabinetry, and the most urgent product required to start will be your windows and exterior doors. This raises the question: Can I order my windows and cabinetry before the building permit is approved, so these timelines run in parallel?
The answer is legally, yes, absolutely. However, until the permit is approved, no one can guarantee that the building department won’t make a change that affects your cabinetry or windows. A structural revision could cause an effect on the available room for cabinetry. Although it’s pretty unlikely, once you’ve made it through architectural review, that a building department would make a door or window change, they could. You could end up with a window or some cabinetry that no longer works for your project based on the approved plans. It’s pretty rare, but what’s your risk tolerance?
Most of our clients wait for building department approval to purchase windows & cabinetry.
don’t skip the design phase to speed up the timeline.
Wanting to skip or rush through the design phase can lead to frustrating—and often costly—issues during the construction process. A solid design phase helps to ensure a more smooth road to project completion.
So how long does all this take in total? When can I start building?
We’ve put together a sample timeline for a kitchen design phase to illustrate the answer. The time estimates are highly variable and dependent on the client, but we’ve provided some reasonable estimates based on 25 years of experience. For purposes of this chart, we’ve assumed a fairly responsive and motivated client. The mission here is to start the construction phase when all of the product is selected with known delivery dates so there is NO DOWNTIME in the construction phase.
In summary, it’s wise to give yourself 6-7 months to design, select products, obtain permits and purchase cabinetry.
So if you are planning a renovation in Summer, you have to start the design phase in Winter! A spring design phase means a fall start – you get the idea! If you keep in contact with (and sign a contract with) your builder, he should be able to allocate a time slot for your project based on the target delivery dates of your product.




