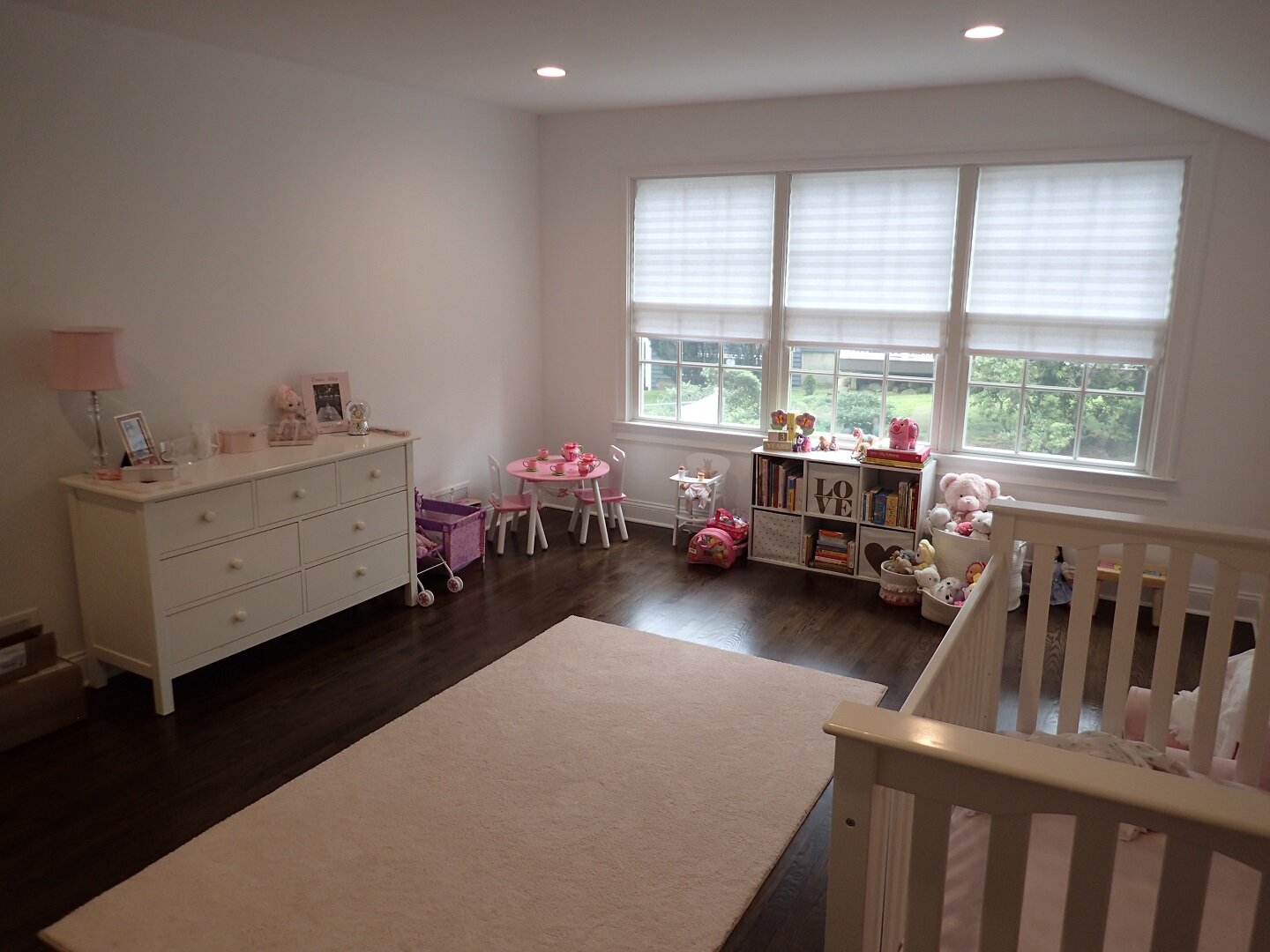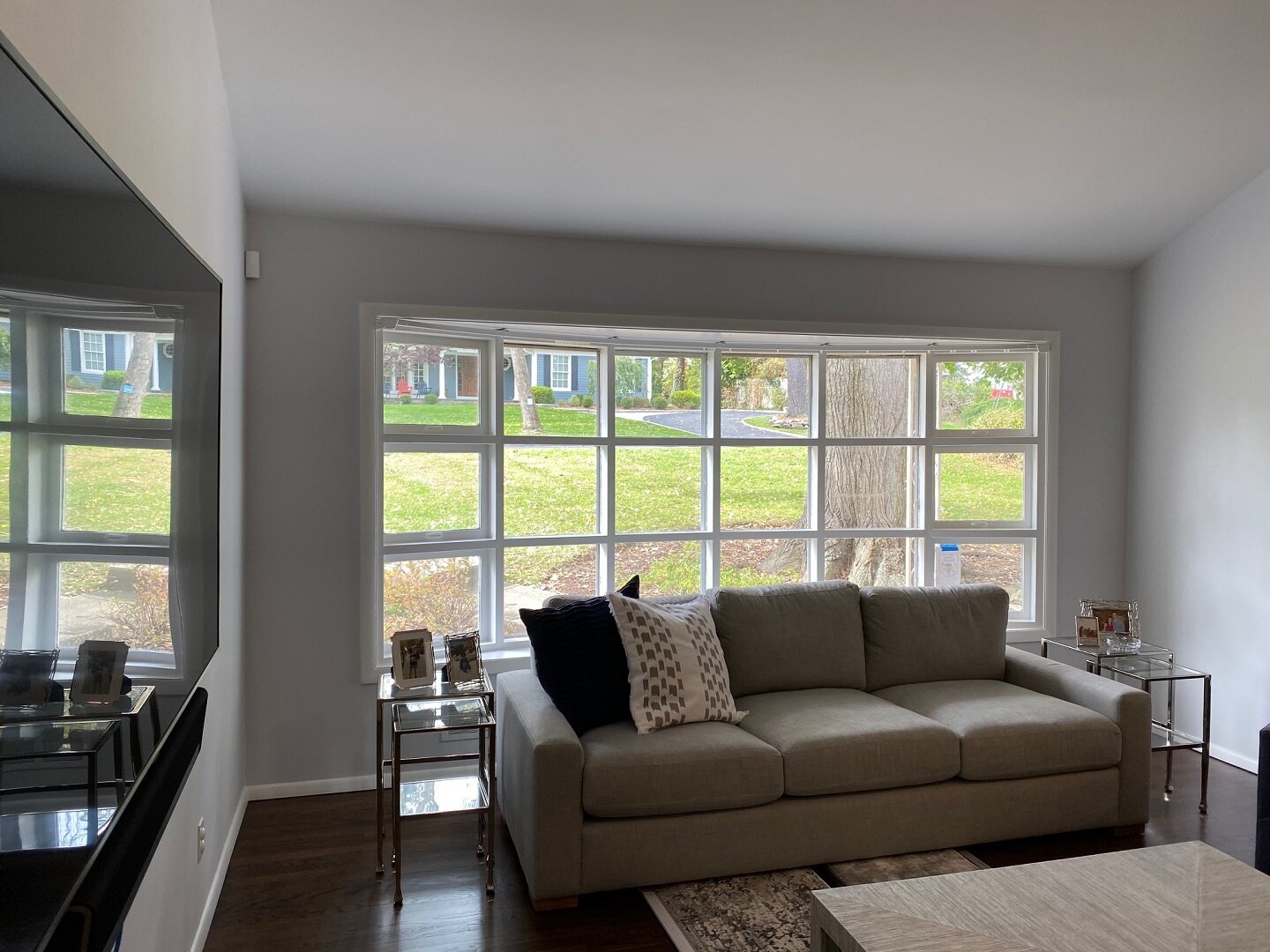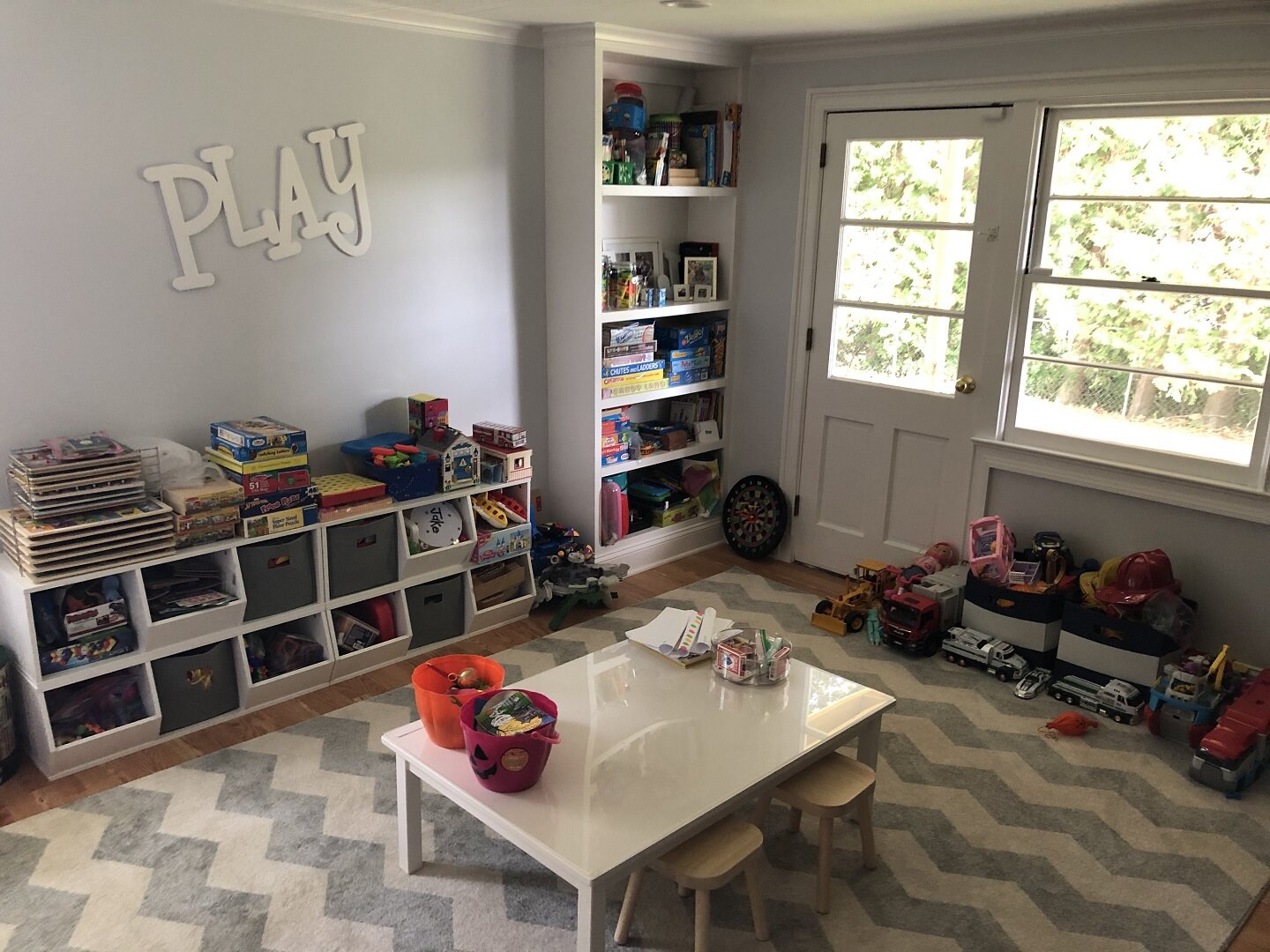A COMPREHENSIVE FAMILY HOME RENOVATON
↓
— FEATURED PROJECT —
This renovation project began during the client’s buying process. They came to us while searching for a home, anticipating their own need for a renovation. Once they selected their new home and were still in the contract phase, our team began designing. By teaming up early, we maximized the design/build process in their favor so they could start enjoying their newly renovated home sooner. Completing the design phase as the client was closing sped up the timeline from project procurement to the staging process, and work began as soon as the building permit was issued.
The client knew what they wanted for this project, and we were tasked with turning their old, closed-off home into something suitable for creating countless family memories. The final design included the renovation of three bedrooms (one with a walk-in closet), two bathrooms and a master suite, along with the installation of custom cabinetry, new floors, stairs and bow windows. A cool color palette ties the home together, featuring white and muted grey room elements complemented by dark wood flooring. Modern white brick fireplaces placed in various rooms give the home a polished and uniform look. Overall, our team was able to take full advantage of the design-build approach to deliver superior results with maximum speed and precision for a turnkey home the client could move in on time, with minimal life disruption.
““Scott and his crew at Old World Craftsmen were excellent to work with - They were on time, responsive, and professional, and they produced superior results. We’re excited to work with them again on the next phase of our project.””

















